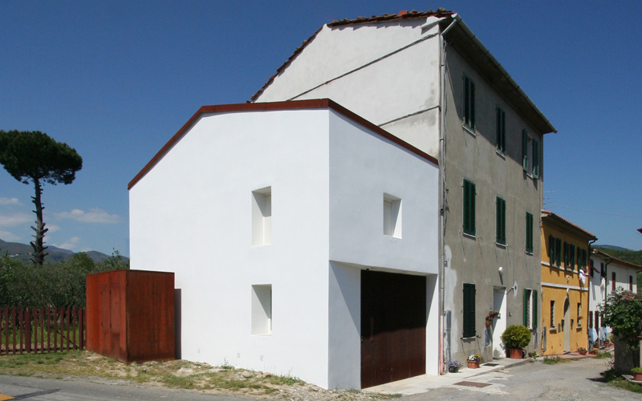
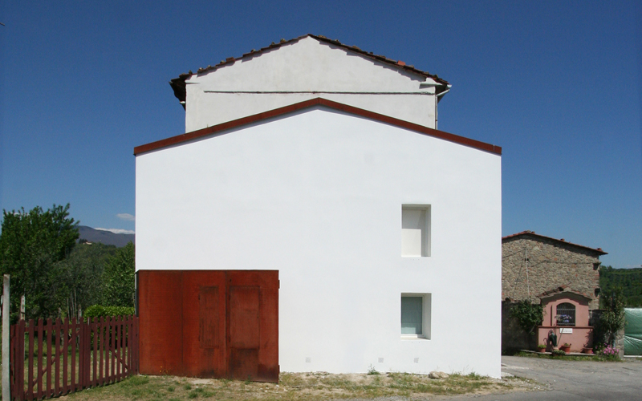
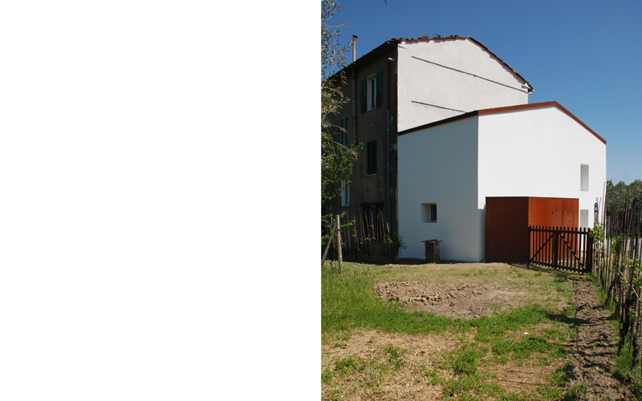
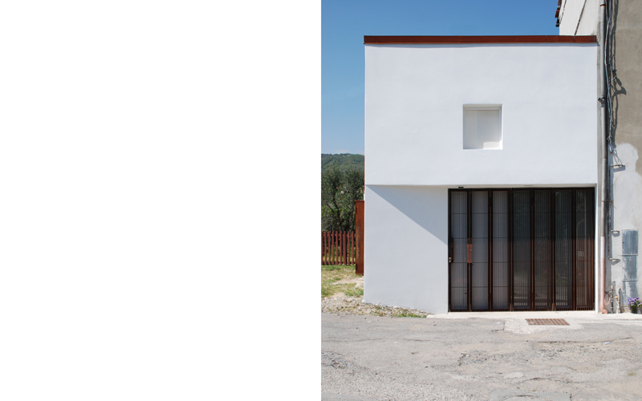
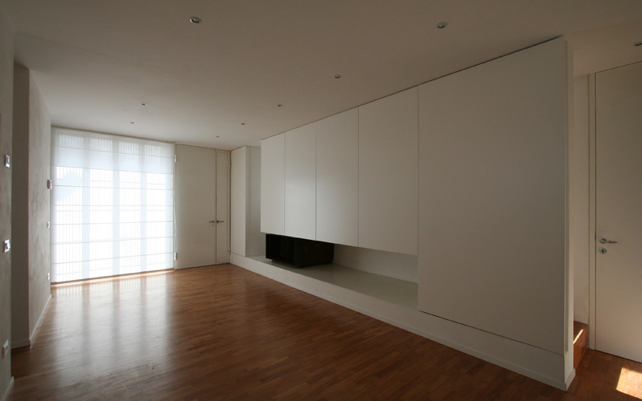
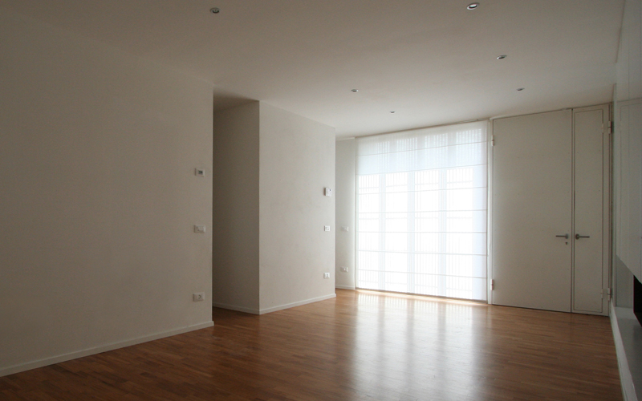
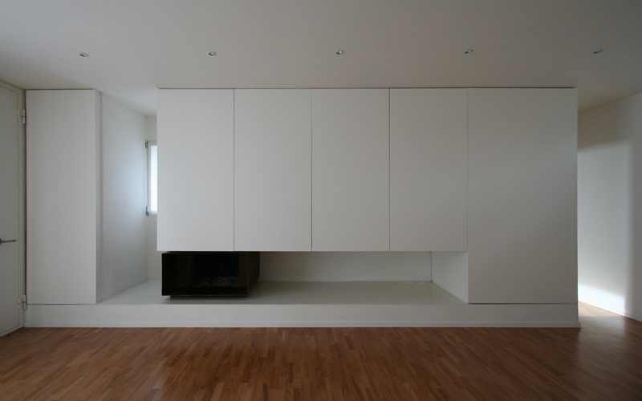
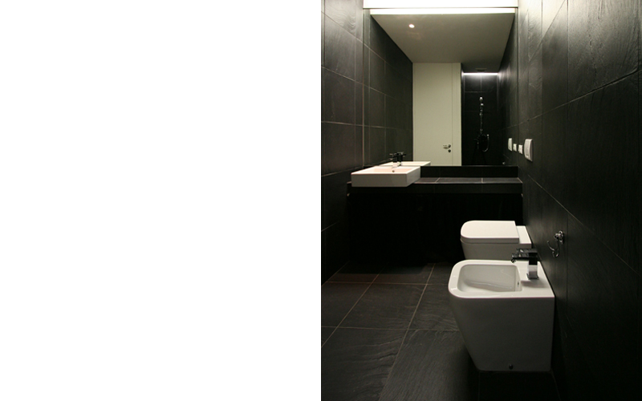
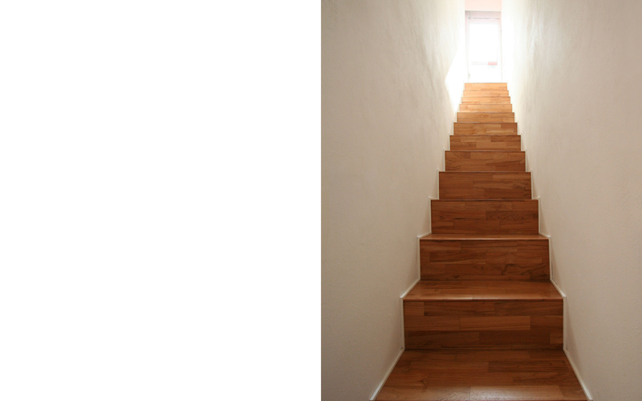
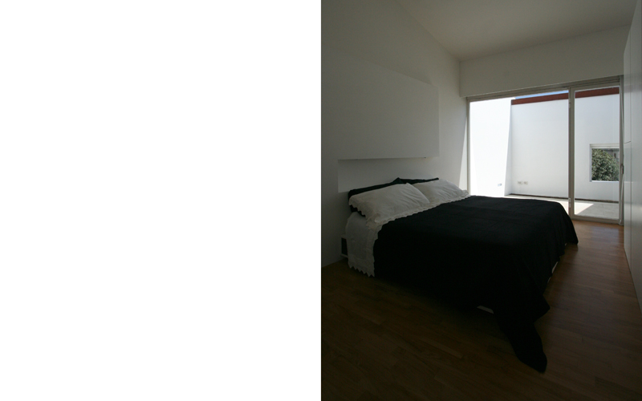
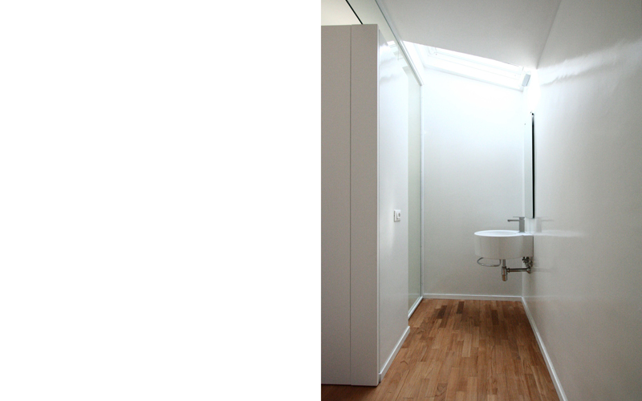
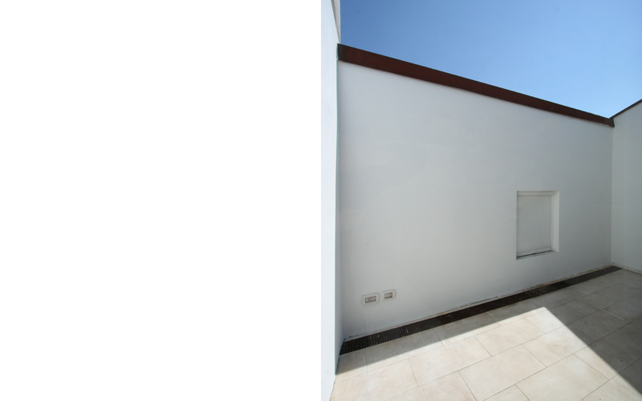
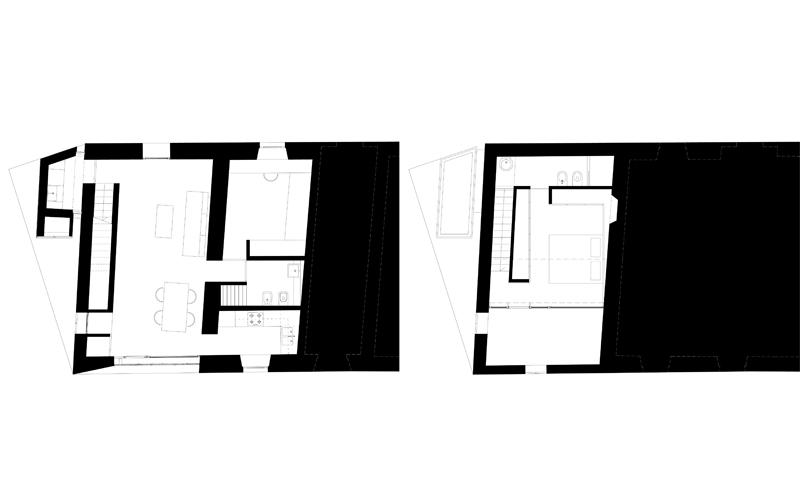
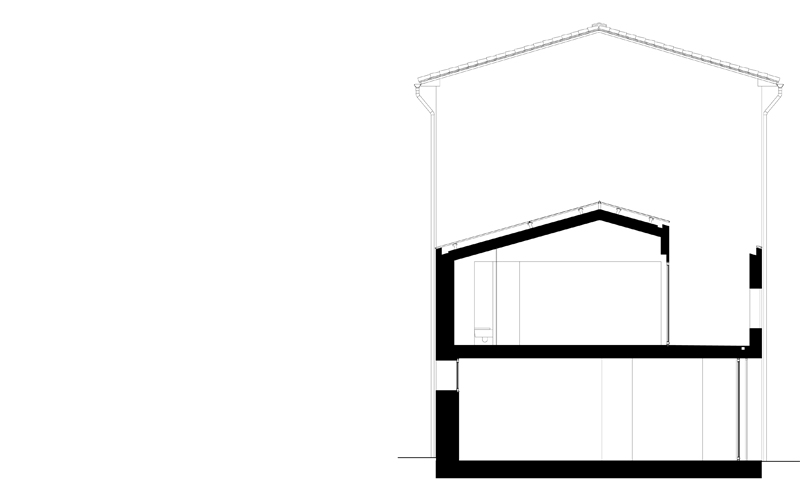
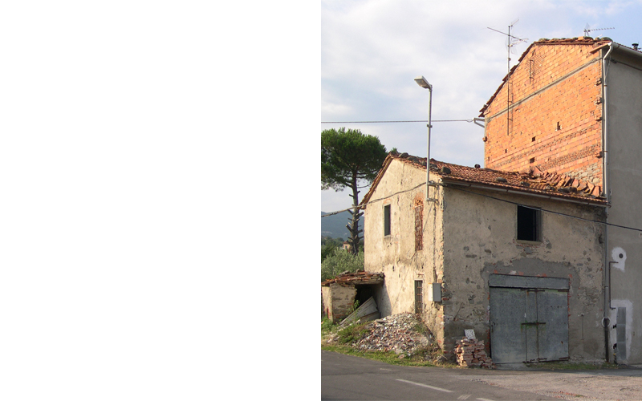
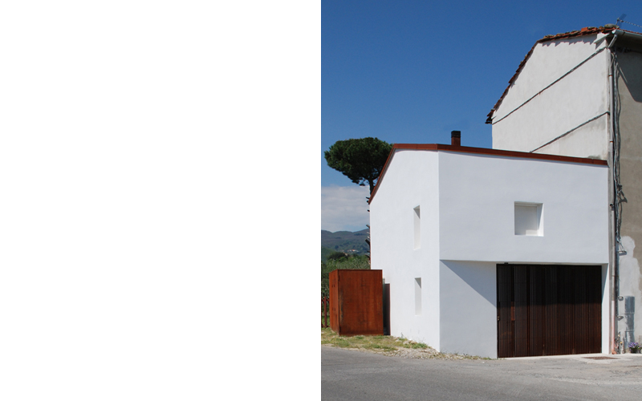
Via dei Ciuti
Pistoia, Italy - 2006
The project involved the complete renovation of an old depot in a rural district with the aim of obtaining a single-family dwelling that could characterize itself as a new element with a contemporary character. The approach to transformation and recovery started from an analysis aimed at discovering the few essential building blocks that could continue to express a possible testimonial value: the typical shape of the rural outbuildings, the small windows, the large opening of the ground floor. Subsequently we proceeded to remove all precarious or degraded structural and finishing elements, focusing mainly on the configuration of two key elements for the redesign of the small building: the roof and the large entrance opening. The goal was to provide the new residence with maximum living space and maximum possible lighting. The opening on the ground floor has been further expanded to project the maximum of sunlight into the living area. The roof has been perforated into the south to create a small patio on the first floor where the main bedroom can be overlooked with a large glass wall. All new interventions are characterized by the use of a single material, the corten steel, with which the small technical volume was covered on the road side, large slabs of covering were made and the grating to protect the opening of the entrance.