
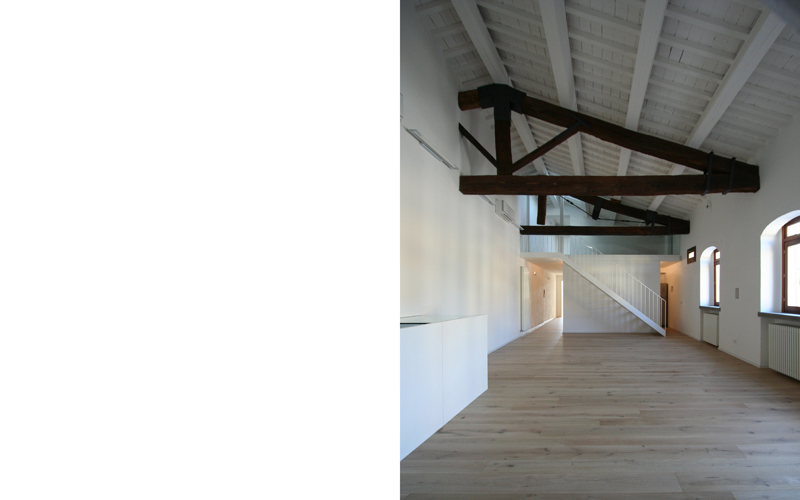
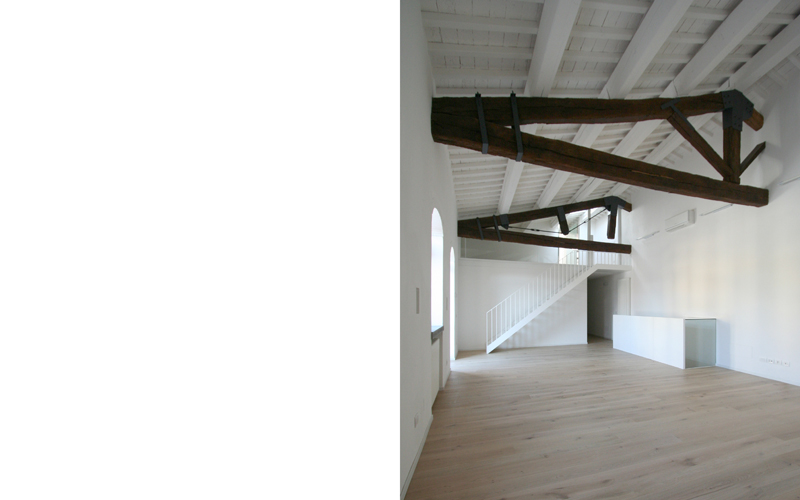
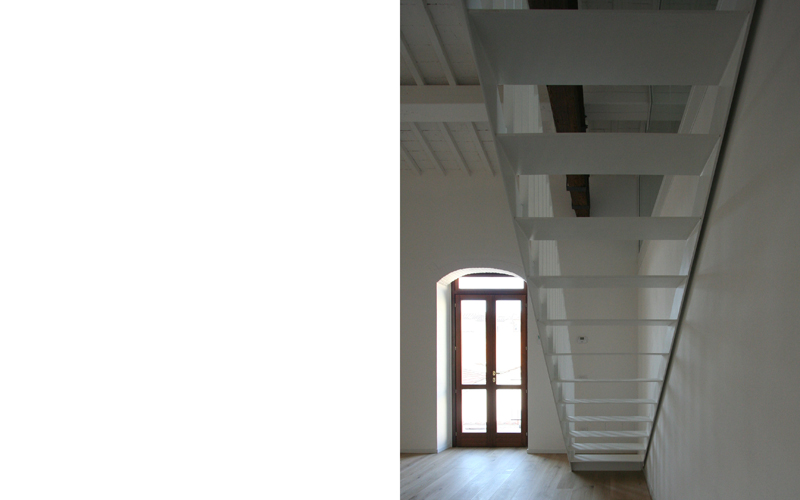
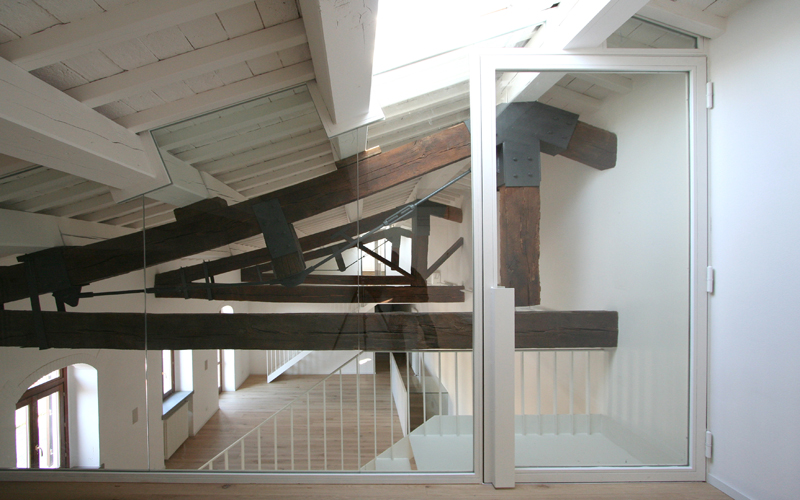
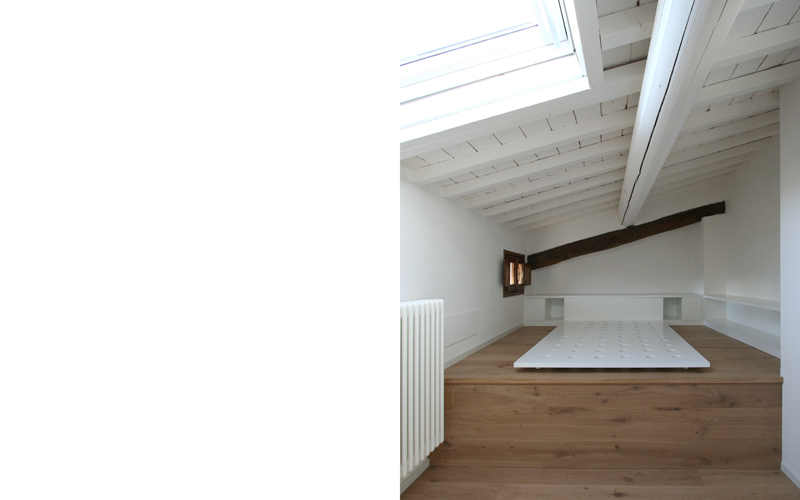
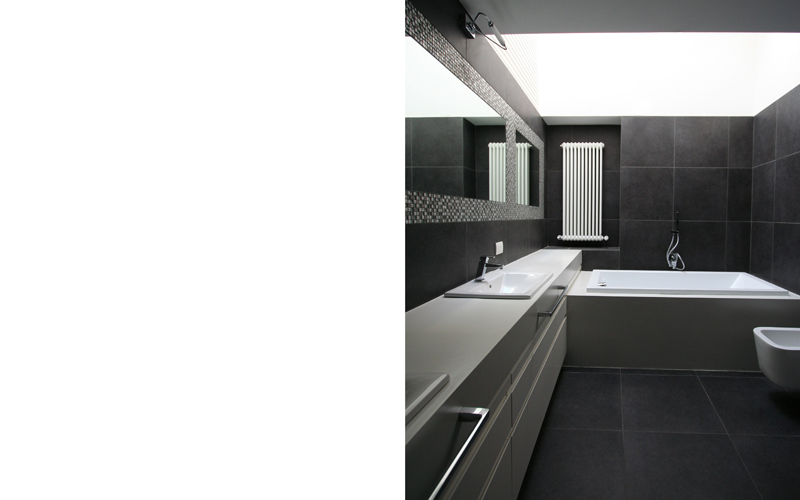

Via della Provvidenza
Pistoia, Italy - 2012
This apartment occupies an extremely elongated rectangular portion of a former convent located in the historic center of the city. The first objective of the project was to free the volume from all the superfluities that over time have been stratified by obscuring the reading of its internal spatiality and compromising its most characteristic historical elements. The apartment is organized around the large double volume central space. This space hosts the living area characterized by the presence of three large wooden trusses, each one different from the other, that punctuate and rhythm the wide space. These three structural elements are exalted in their new function organizing the environment through the color contrast of the wood left natural with the clear, abstract color of all the new elements inserted. All living spaces of the apartment communicate directly and visually with the large central volume. Two twin iron staircases lead to the two new mezzanines located at the ends of the apartment, which overlook large double-glazed walls.