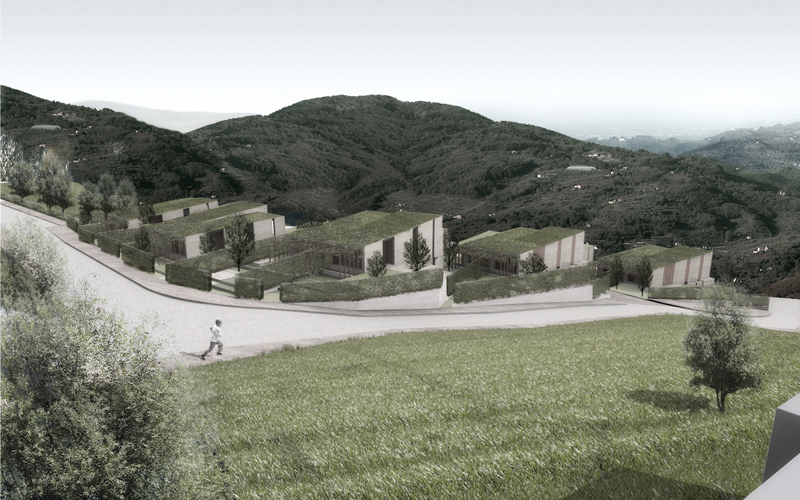
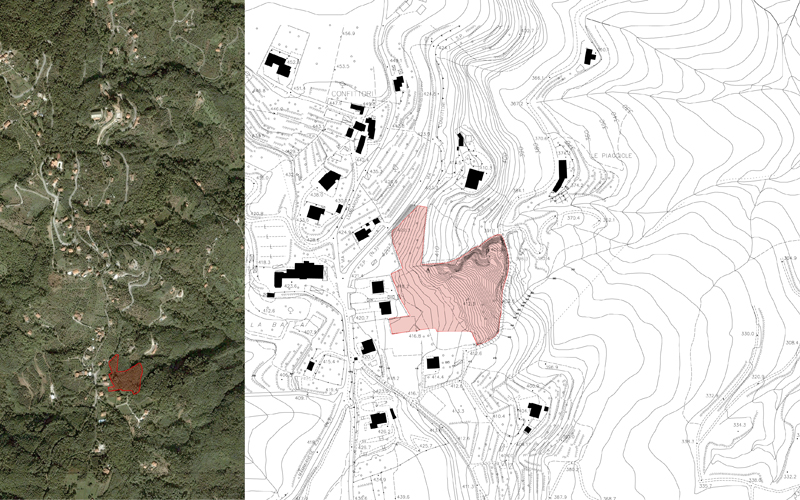
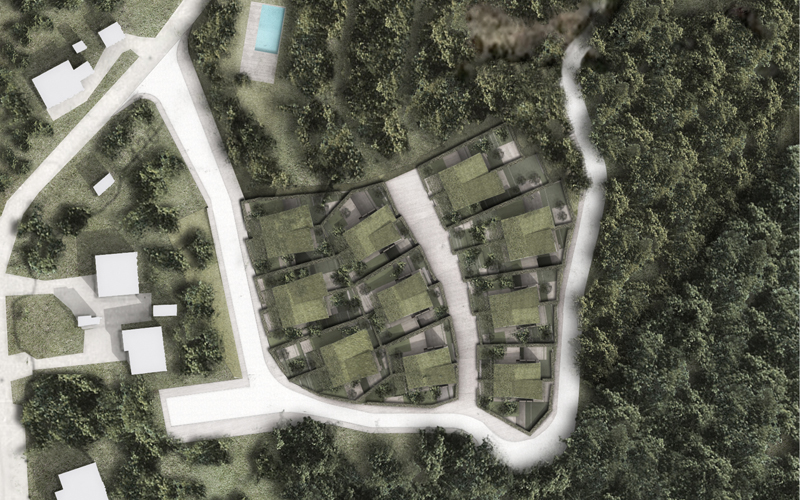
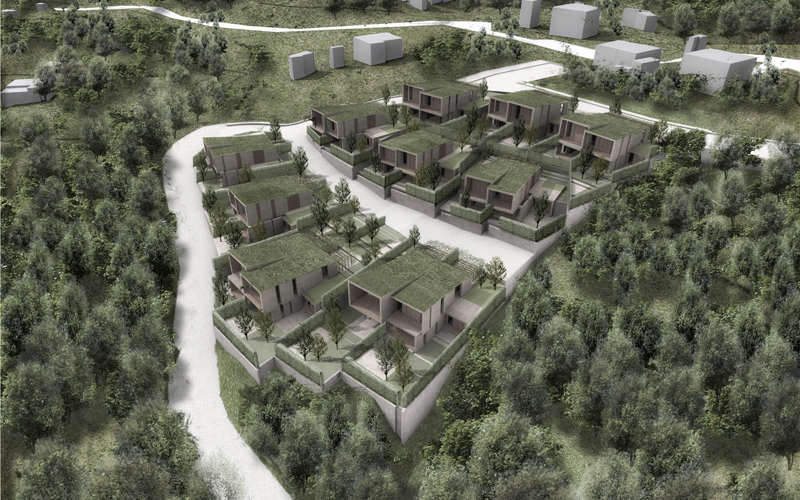
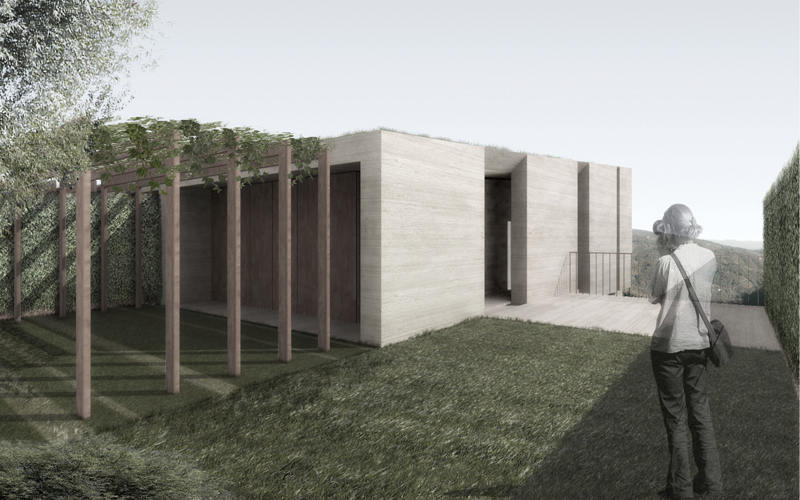
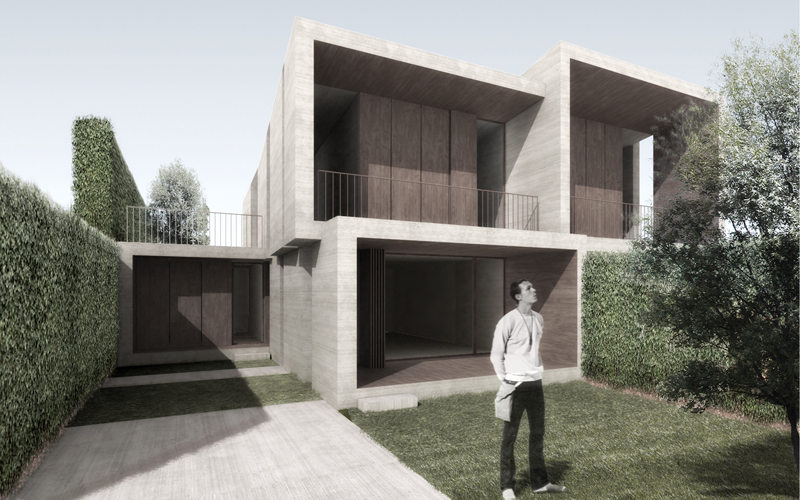
Masterplan - Confittori
Marliana (PT), Italy - 2009
The program required a typology for autonomous property units located in a landscape characterized by significant orographic height differences. The established principle aimed at obtaining the maximum level of privacy for each unit and the maximum possibility of enjoying the outside spaces and the panorama offered by the view over the valley. The buildings are arranged on a series of terraces that follow the natural slope of the area. Each building is characterized by the superposition of four parallelepipeds resting on the ground, slightly offset from one another and covered with green roofs. The faces towards the valley of each parallelepiped are characterized by covered loggias that overlook, without any obstruction, on the surrounding landscape.