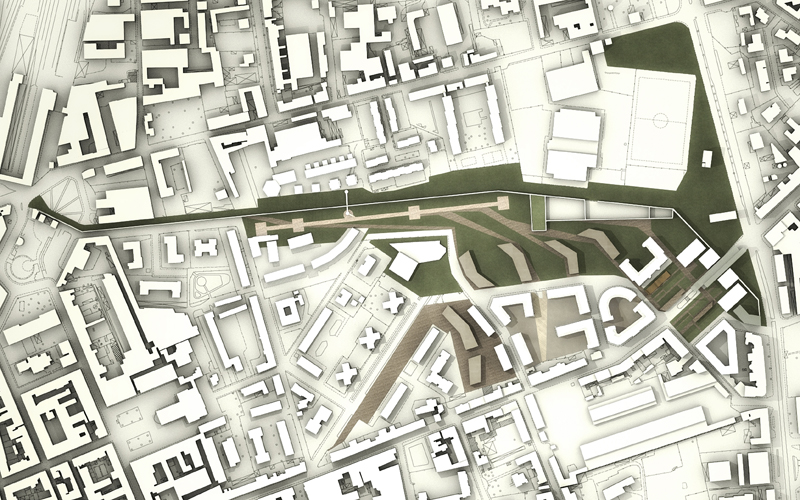
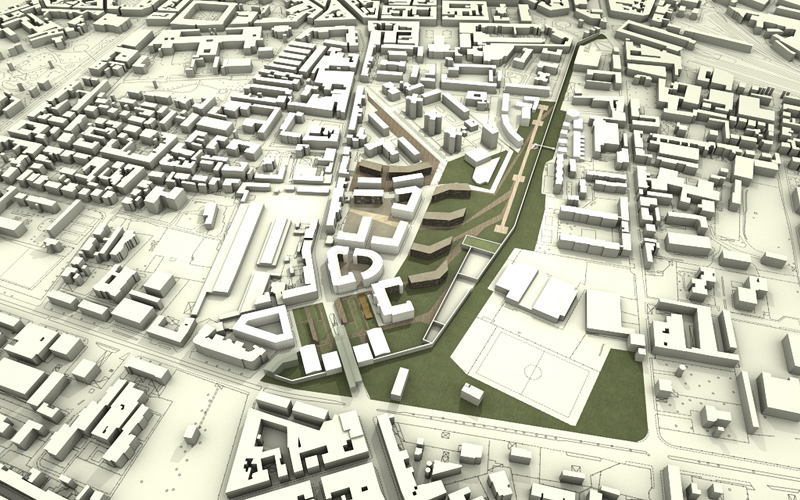
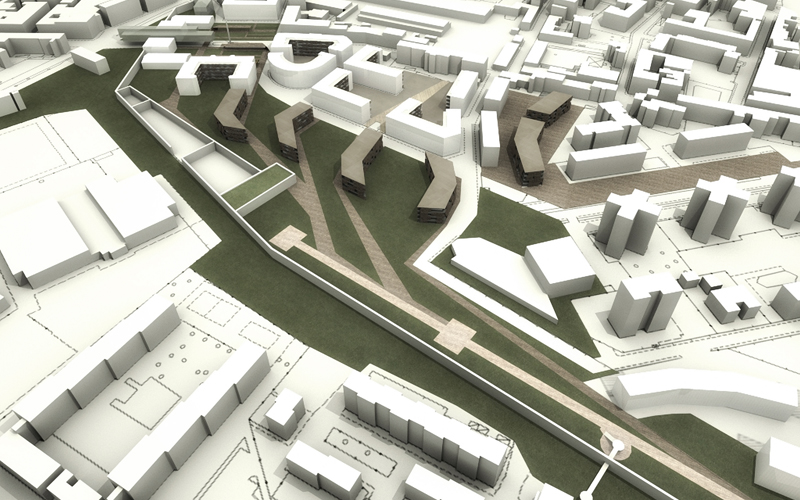
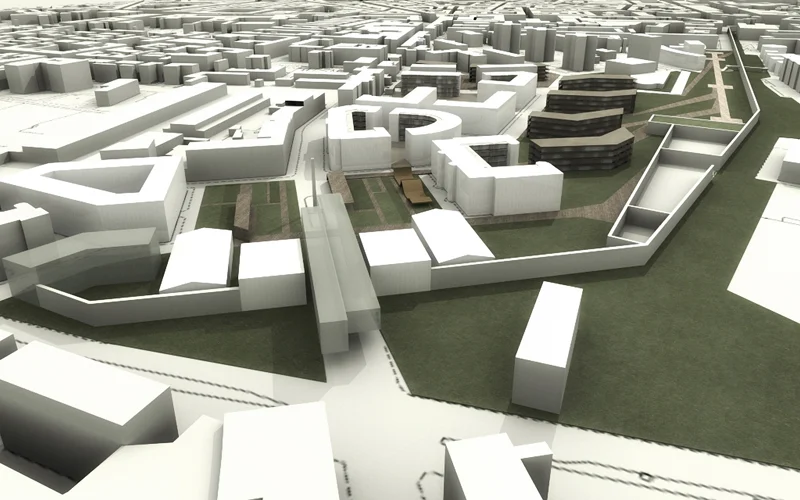
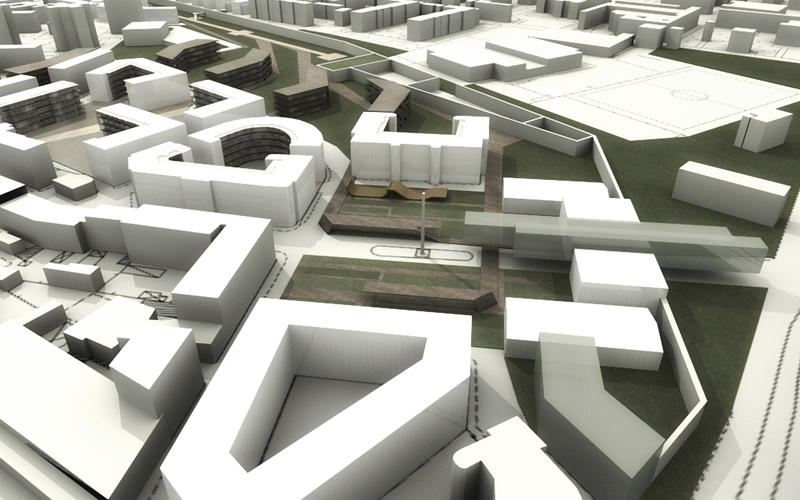
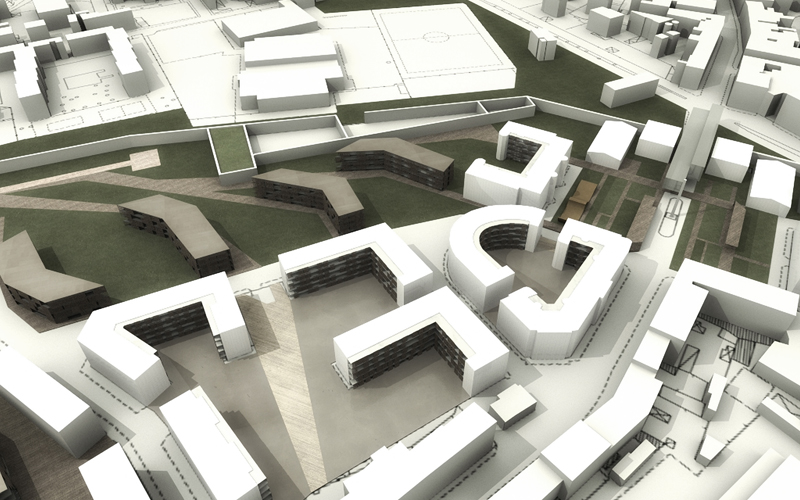
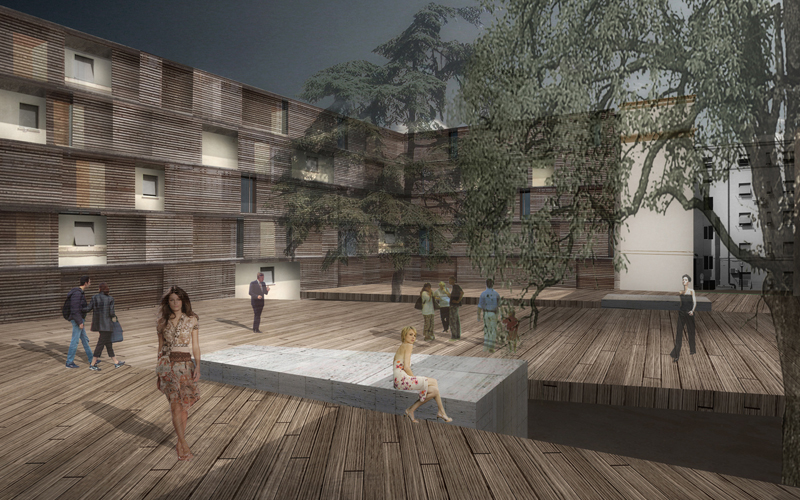
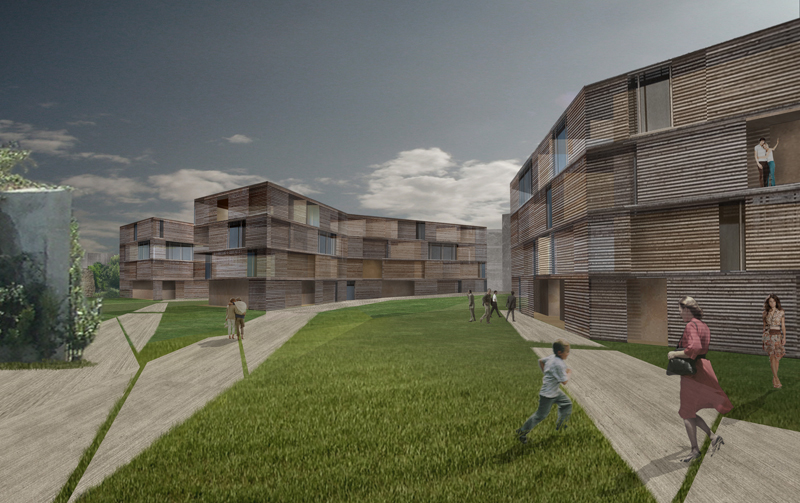
Masterplan - Porta Fiorentina
Livorno, Italy - 2006
In a complex area connected to two different neighborhoods of Social Building and the ancient urban walls, the project envisages the overall recovery of the area with the re-use of old building containers to new destinations and the construction of new buildings whose ground lay it becomes a matrix for the arrangement of a vast connective tissue to be allocated to public green space. The new cycle-pedestrian routes that line the walls link the district with the urban center and penetrate the existing district, redesigning the interior spaces with new functions and architectural features.