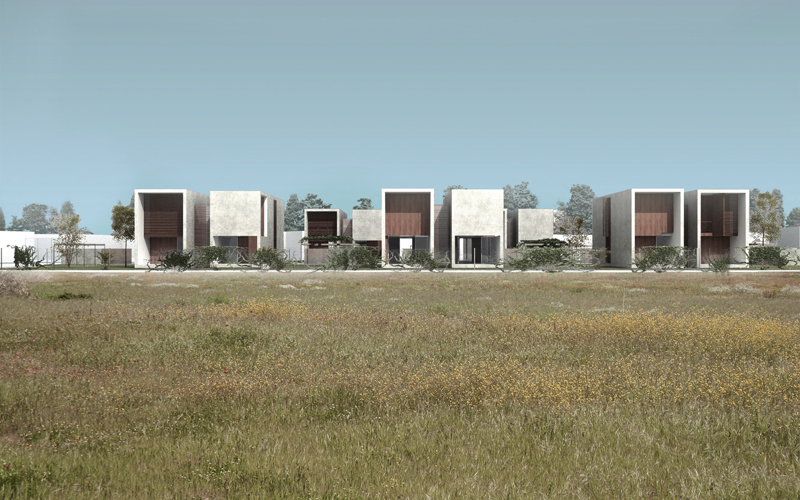
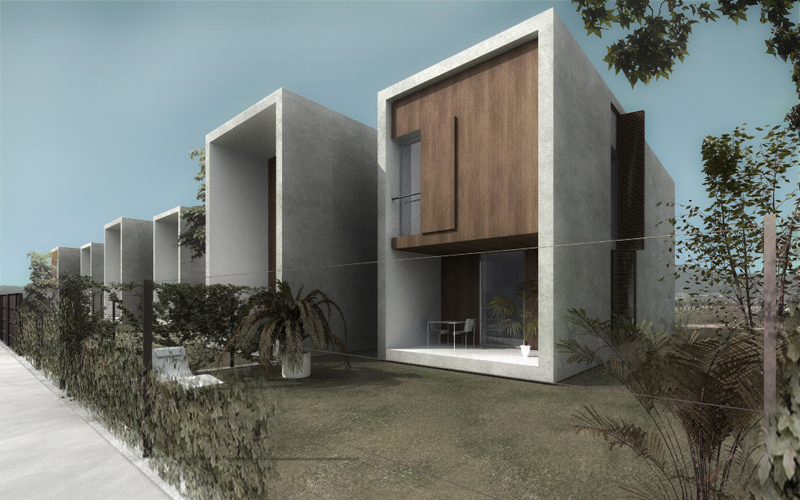
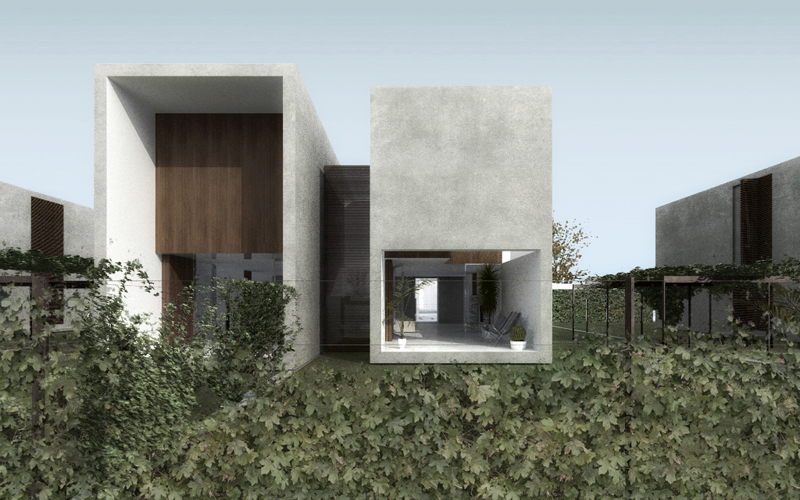
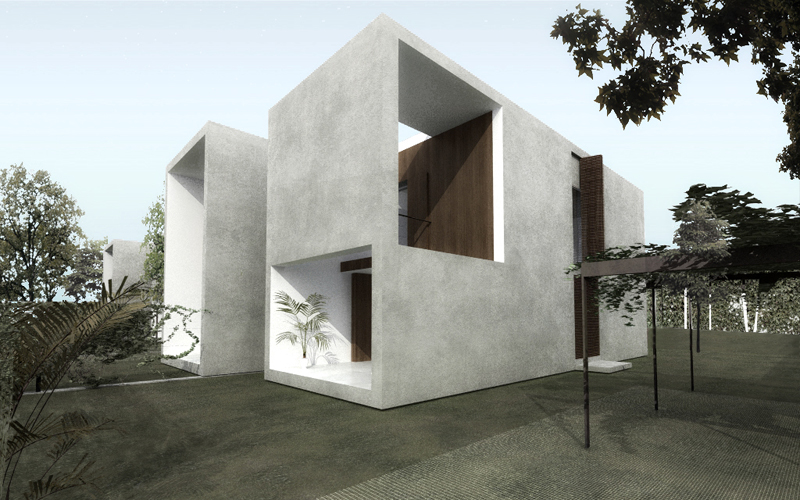
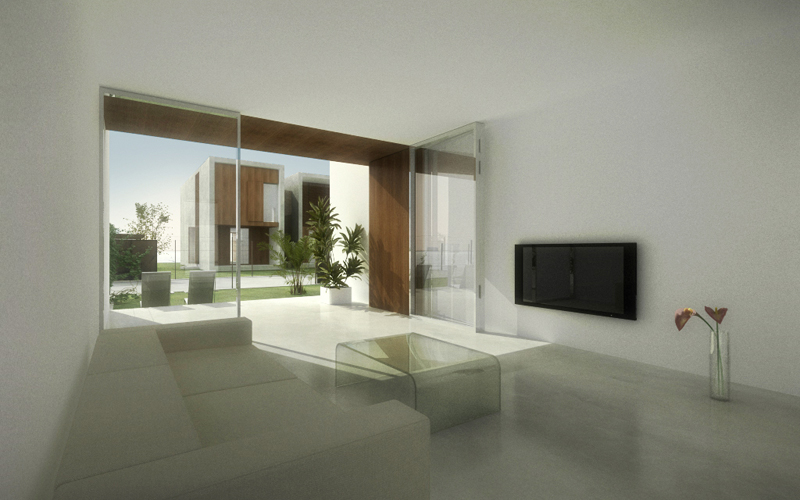
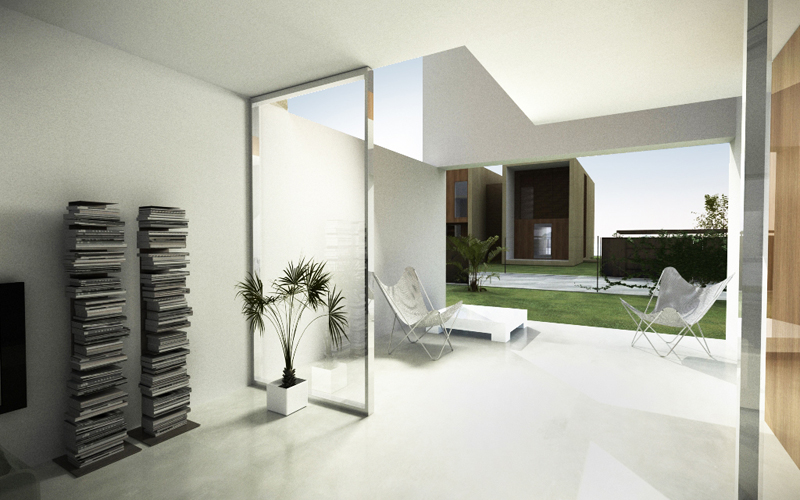
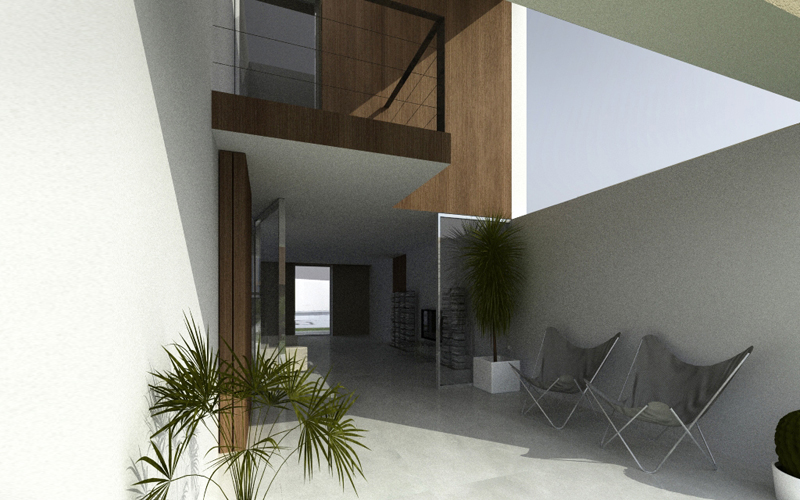
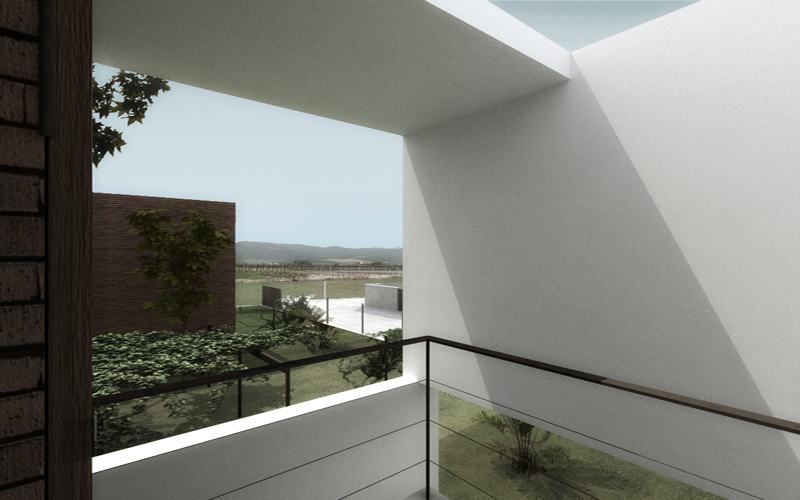
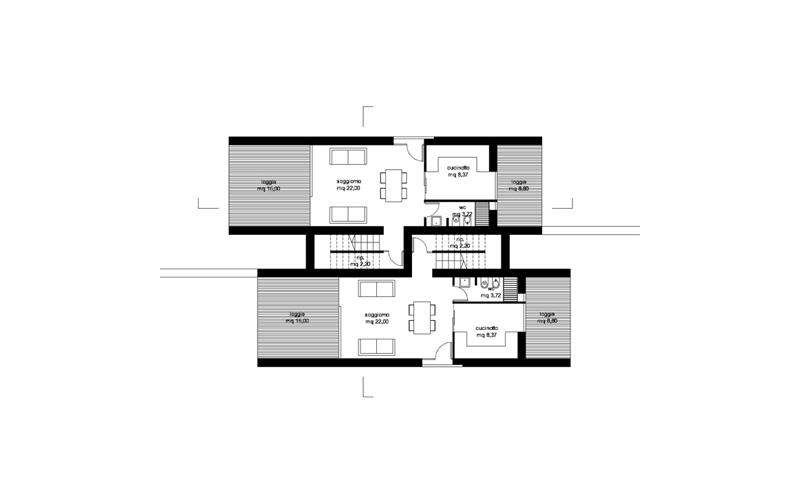
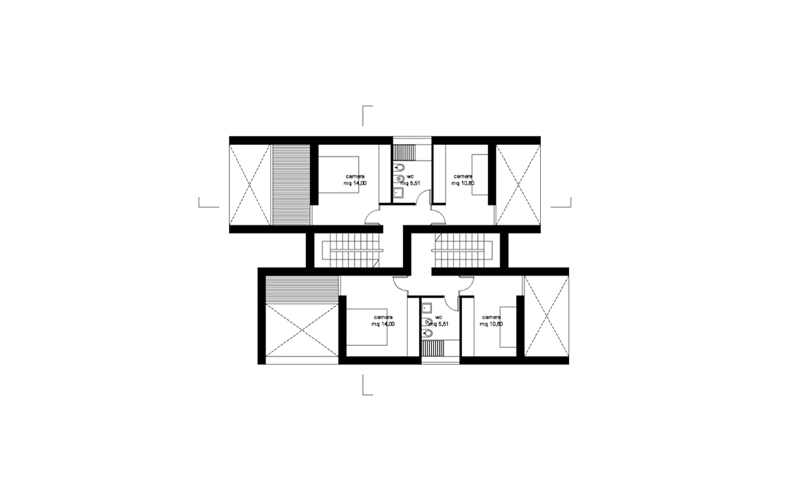
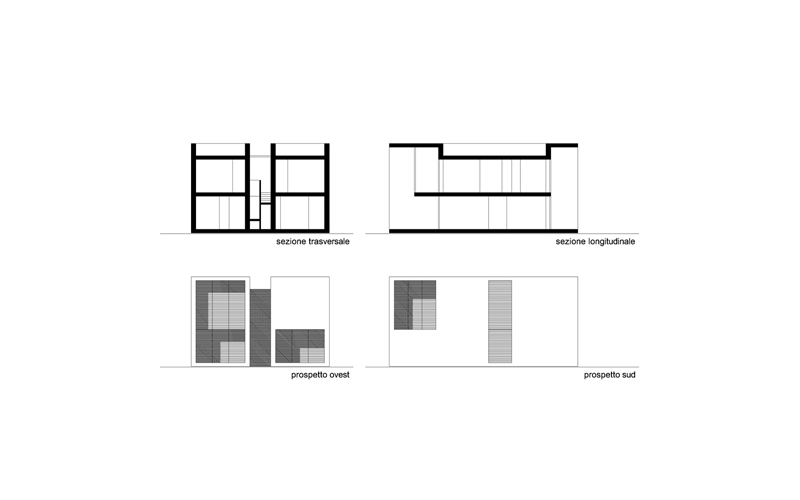
Via bassa della Vergine - II
Pistoia, Italy - 2008
This is the second project proposed for the recovery of the handicraft area in via Bassa della Vergine that follows the program dictated by the client to demolish the existing building and to build twelve residential units on six bifamiliar villas. The project involves a rigorous distribution within the lot of the villas positioned so as to be able to enjoy the maximum free country view of each unit. The relationship between inside and outside is once again the organizational principle of both the general installation and the internal distribution of the individual units. An architecture with simple and rigorous forms characterizes the new settlement. Simple parallelepipeds gently resting on the lawn and dug by large holes and views arranged on several levels and oriented towards the countryside will constitute the new skyline of this urban area.