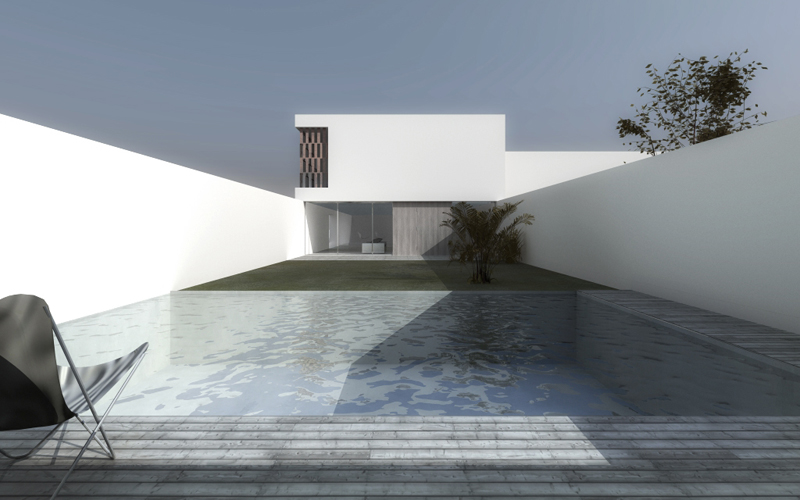
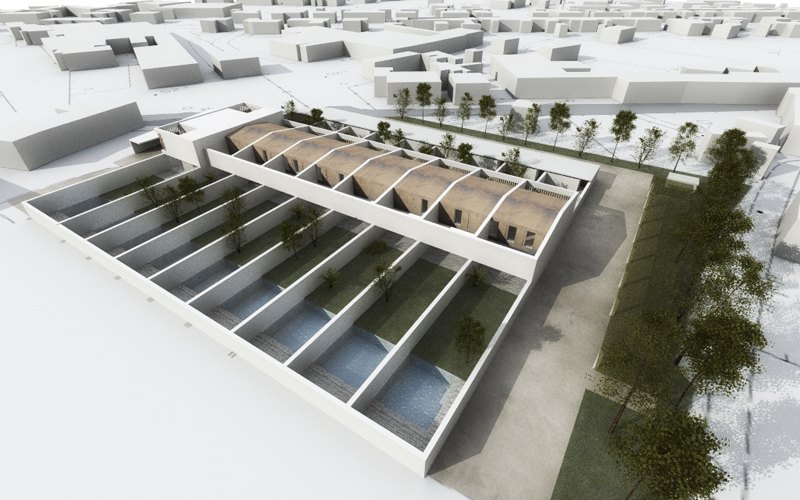
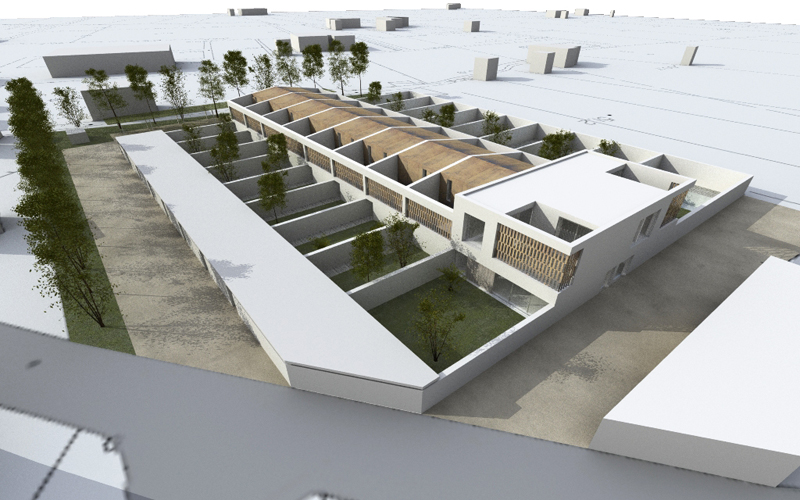
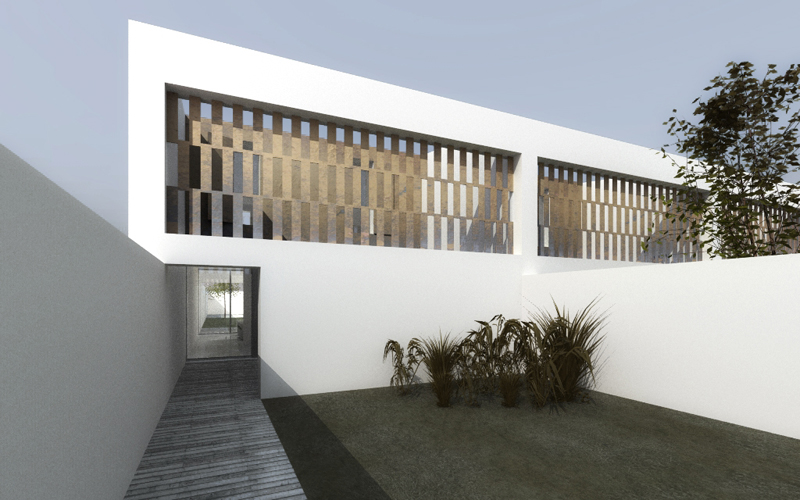
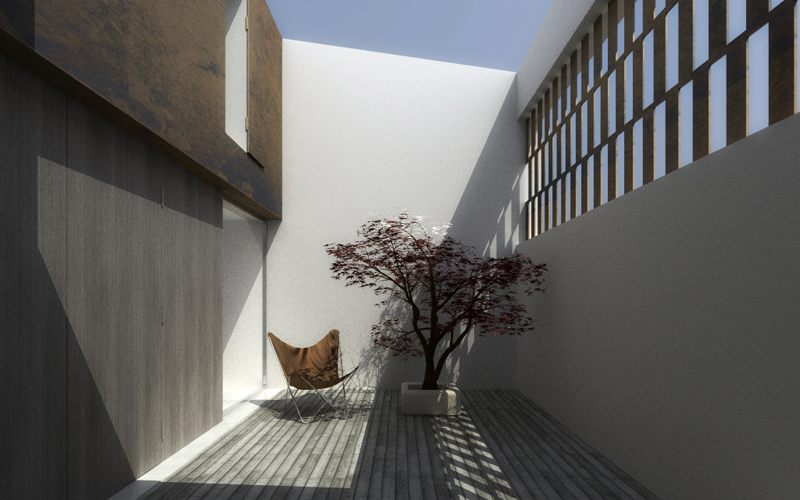
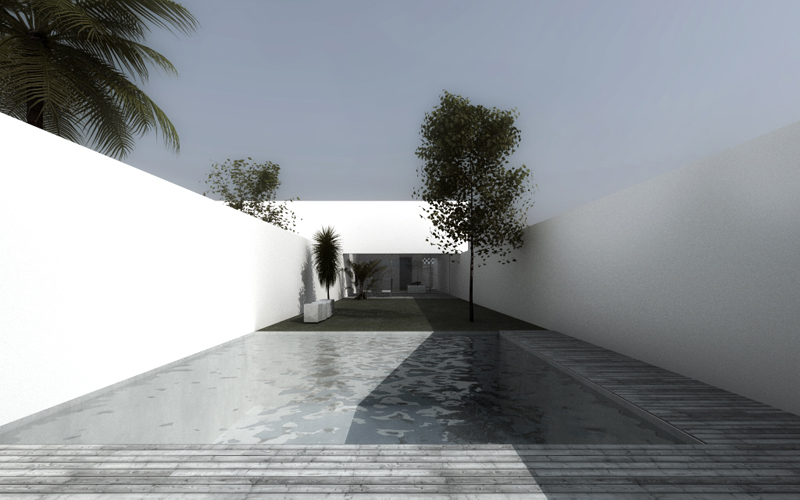
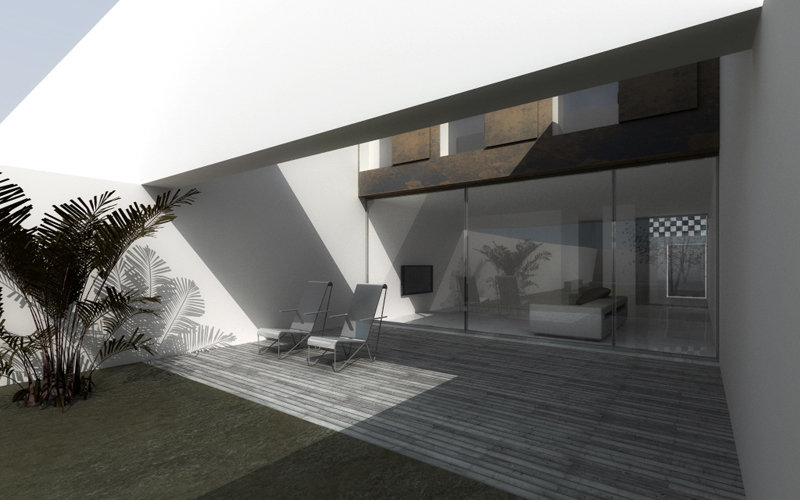
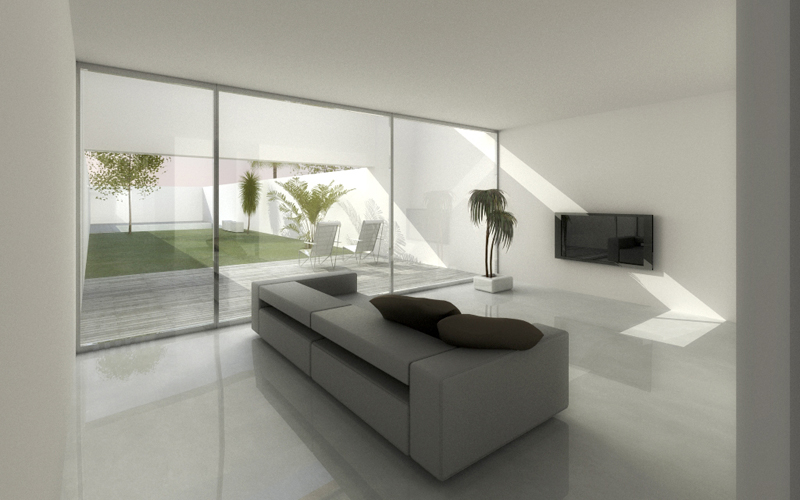
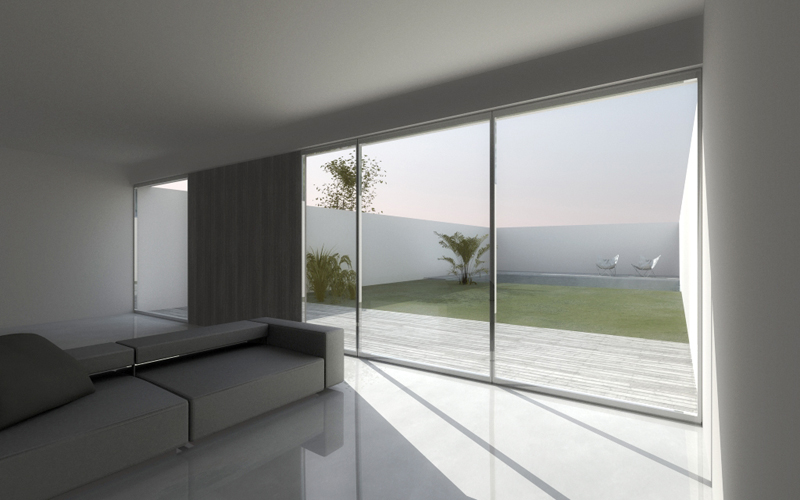
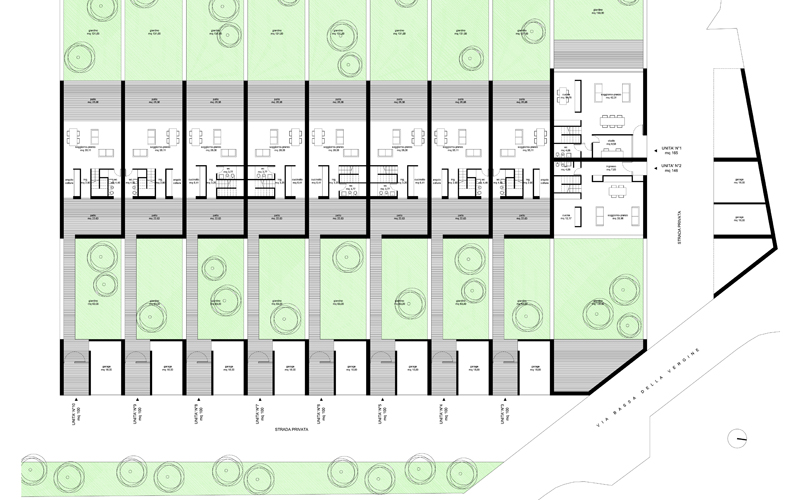
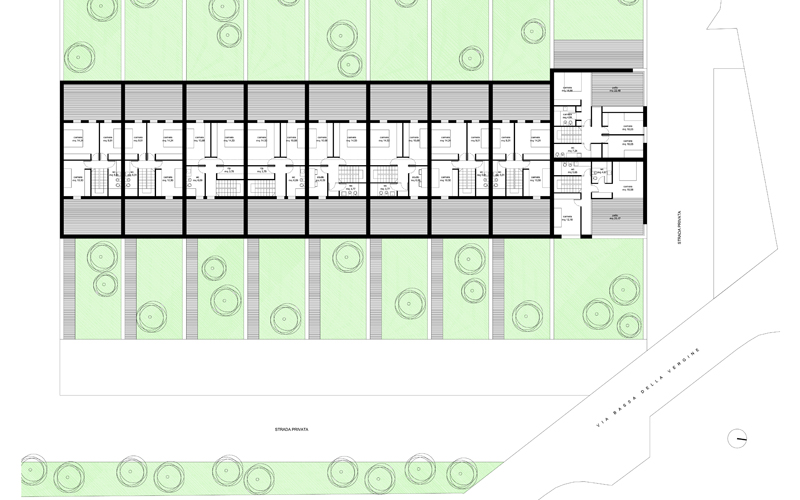
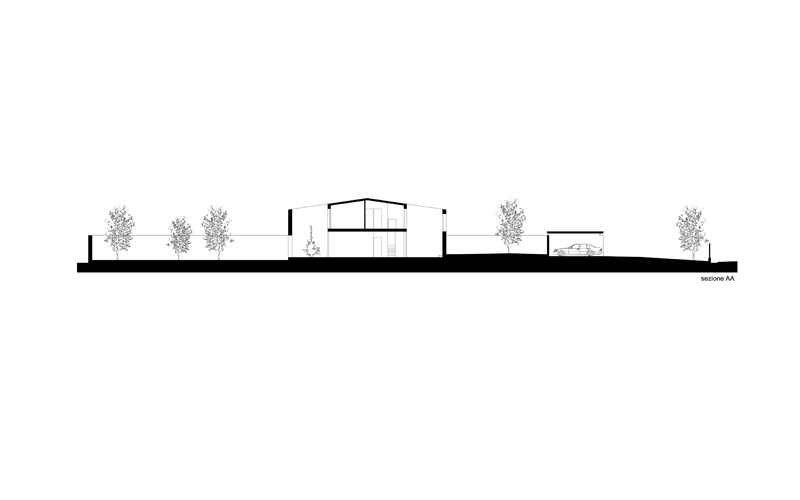
Via bassa della Vergine - I
Pistoia, Italy - 2008
The project is the first solution proposed to the client for the construction of twelve autonomous residential units within a former craft building located in an urban area of he fringe where the countryside is intertwined with the city's latest offshoots. The existing building is characterized by a long covered building with a gabled roof and completed at the north end by an office block on two levels with flat roof. The project proposal involves intervening on the existing volume by practicing deep holes in the roof in order to create numerous internal courtyards characterized by a high level of privacy, to be equipped with each of the residential units arranged in rows. The transversal subdivision of the lot aimed at identifying the private portions gives rise to a pentagram consisting of the walls that delimit the properties on which are alternated gardens, swimming pools, terraces and courtyards in a progressive modulation of the spaces that fluidly connect the outside with the inside the apartments and they look horizontally towards the green of the gardens and vertically towards the blue sky.